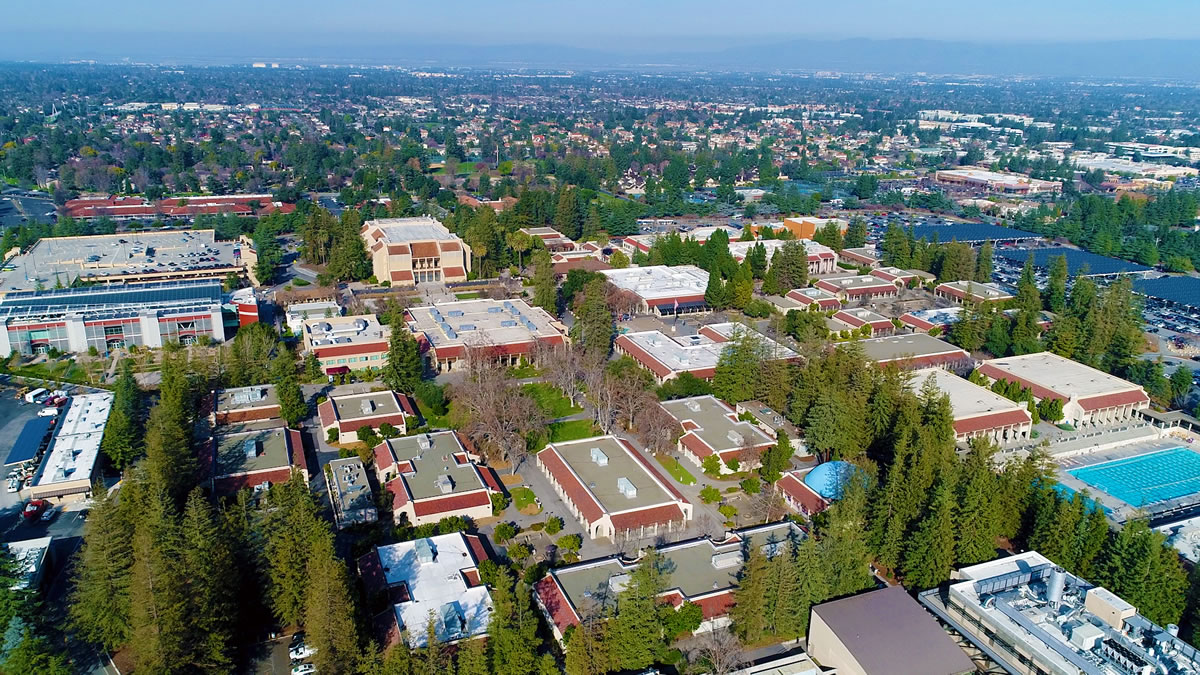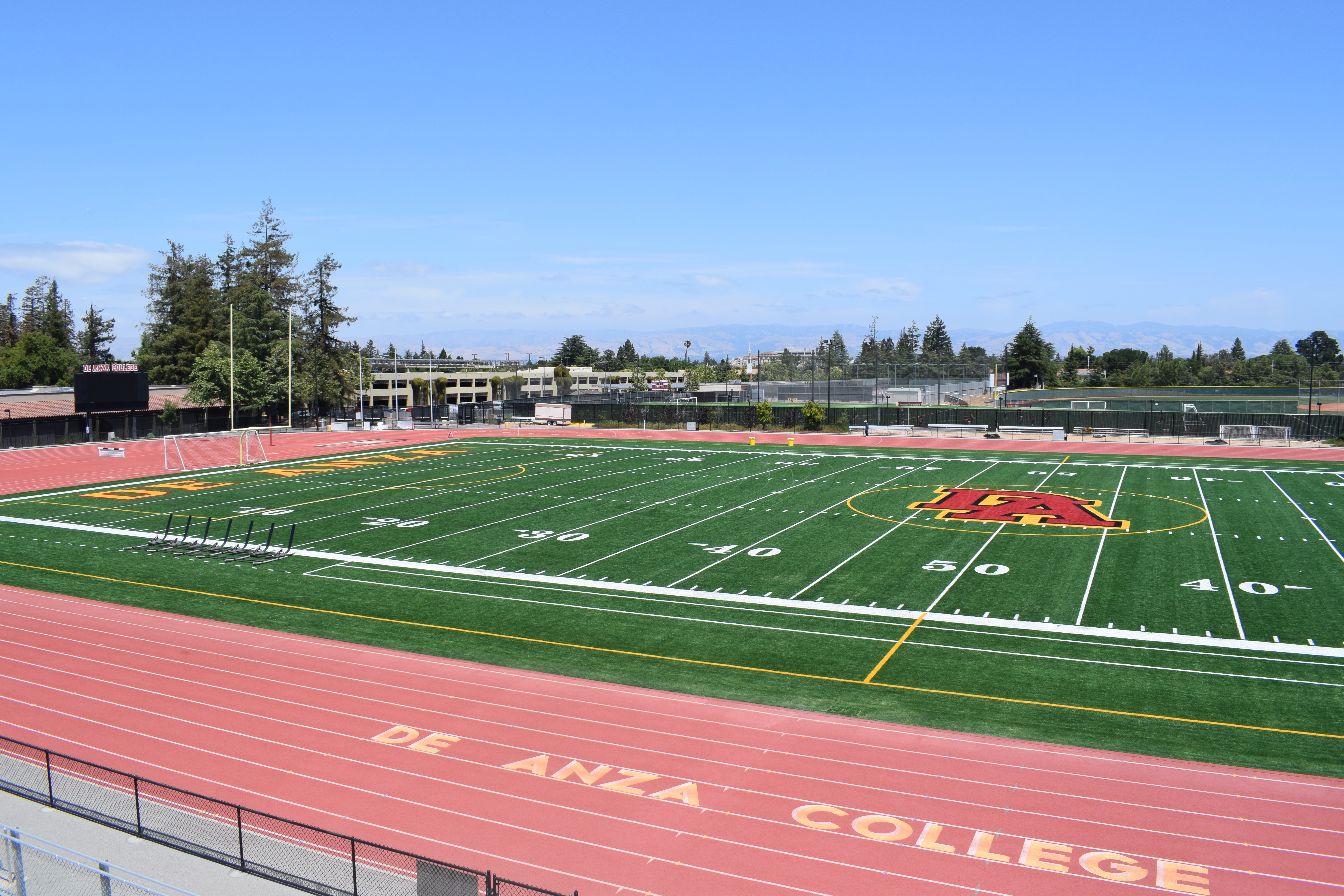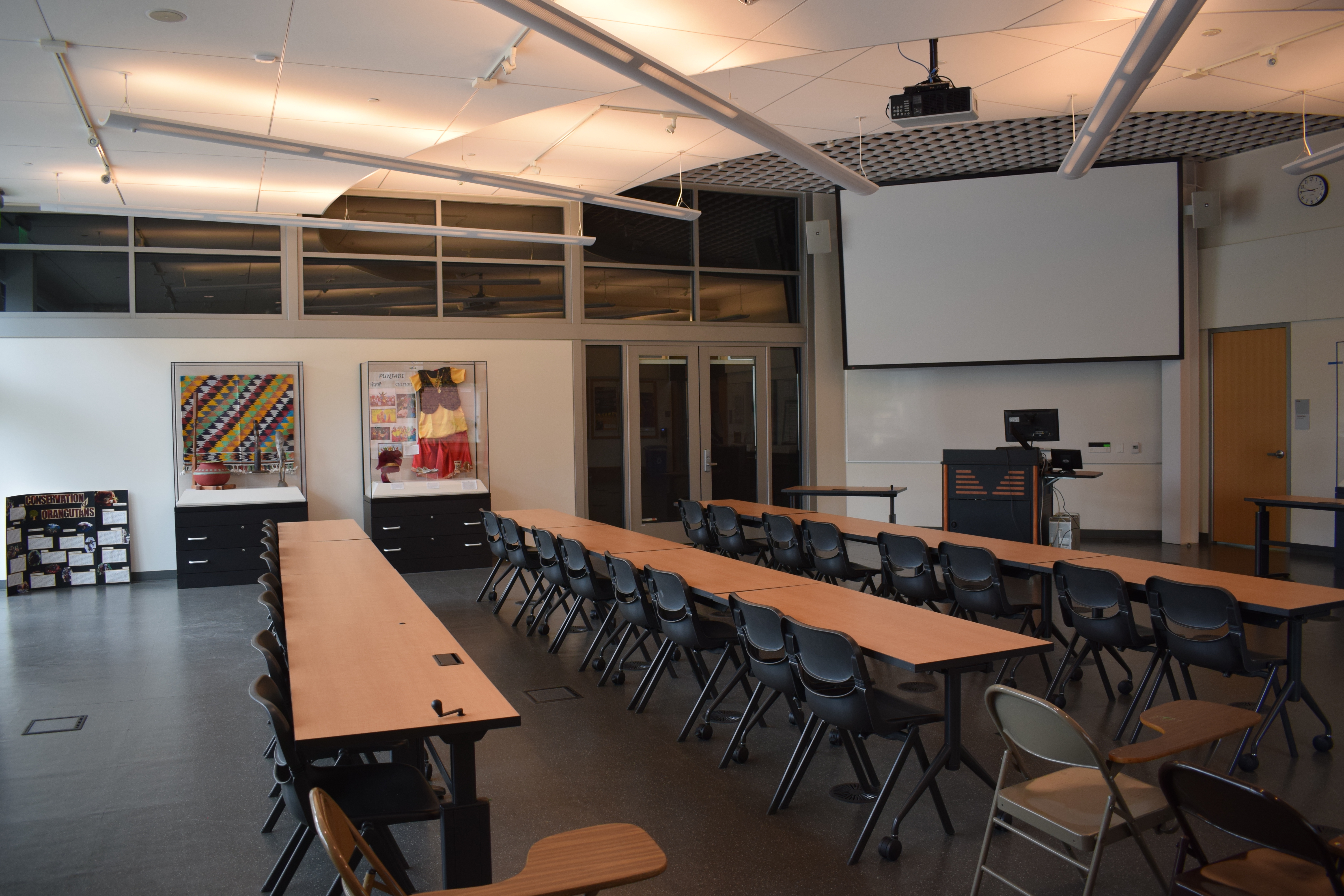Available Facilities
Below are the available Facilities for rent on the De Anza College Campus. To rent our 400 seat Visual & Performing Arts Center Theater, please visit the VPAC Theater page. Most rentals are required to pay a mandatory $296 maintenance fee along with the hourly rate charge, please contact Rental Coordinator for exceptions. Certain areas such as the pool may require a liaison to oversee events at an additional charge.
PE Facilities
De Anza College offers a variety of athletic facilities such as our pool, tennis, and soccer fields. All facilities listed are available for rent when not in use by the College.
Soccer Field
Our soccer field features an astro turf foundation complete with field outlines. A small bleacher area is adjacent to the field for seating. This field is commonly rented for youth soccer matches as well as practices.
Baseball Field
Our baseball field features basic amenities including dugouts and fencing.
Tennis Courts
De Anza College has 7 enclosed tennis courts available. Located next to Parking Lot C.


Football Field
Our football field features an astro turf foundation complete with field outlines. The field comes with a 2,000 seat grand stand access. Access to the press box must be reserved ahead of time. Use of the sound system and score board must be discussed ahead of time and will incur additional charges.
Stadium Running Track
Our stadium track consists of 9 lanes and is adjacent to the football field. Rental prices are under the standard stadium rental.
Main Gym
The main gym is equipped with fully retractable bleachers and basketball nets. The gym can only be used for athletic events.
*Please note that due to the demand of the gym for academic purposes and team use, the gym's availability is limited.
Small Gyms
De Anza College has two smaller gyms located near the Main Gym. Each gym features and open floor layout with mirrored walls and audio system available.
*Please note that due to the demand of the gym for academic purposes and team use, the gym's availability is limited.
PE 14
PE 15
Olympic Pool
Our Olympic size swimming pool is available for rental when not being used by the College. The lane lines are included with the rental and can be used for various swim meets.
Diving Well
Our diving well is available for rental when not being used by the College. Lanes can be added for an additional charge. Diving board use and viewing booth must be discussed ahead of time.
Dance Studio
Our dance studio comes equipped with mirrors lining the walls and rails with plenty of open space for rehearsals. Use of this space must be approved by Creative Arts.
Lecture Halls and Classrooms


Media Learning Center (MLC): 10 Rooms, 24-160 Person Capacities
The LEED Certified MLC (Media Learning Center) building offers 10 separate break out rooms spanning over two floors. Each room ranges in size from smaller breakout rooms to a large 160 person meeting room equipped with dual screens. Each room is equipped with our state of the art touch screen media systems to assist with all of your presentation needs. The MLC features a small dining area, several lounge areas, and a gorgeous outdoor patio for relaxing in between meetings.

L-Quad: 38 Rooms, 40-75 Person Capacities
The L-Quad is conveniently located next to parking lot B and hosts a wide variety individual classrooms rooms in a compact area. The part of campus features a relaxing centralized sitting area next to one of our many fountains. The L-Quad classrooms include theater style tiered seating, standard lecture rooms with individual desks, group seating, and classroom style.

G-Wing: 8 Rooms, 40-60 Person Capacities
The G-Wing is located on the South West portion of campus directly next to parking lot E. These classrooms slightly vary in size and are set up with individual moveable desks.
S-Quad: 13 Rooms, 40-123 Person Capacities
The S-Quad is located near the heart of the campus and features standard classrooms as well as larger lecture halls.
S32
S34
S35
S16
S46
S54
Forum Buildings: 3 Rooms: 106-399 Person Capacities
The Forum building holds some of De Anza's large lecture halls equipped with tiered, theater style seating. The largest being Forum 1 which can hold 399 guests.
Forum 1
Forum 3
Forum 4
Kirsch Center: 4 Rooms: 50-100 Person Capacities
The LEED Certified Kirsch Center is located on the south east portion of the campus and is home to our Environmental Studies programs. The Kirch Center feature several small lectures rooms, a study area on the second floor, and a large lecture hall.
KC 115
KC 113
KC 239
MCC Building: 4 Rooms: 43-80 Person Capacities
The Multi Cultural Center (MCC) is located directly next to parking lot A and B. This building has 4 classrooms available with varying sizes. There are two standard lecture rooms and two larger theater style lecture rooms.
MCC 10
MCC 12
MCC 13
MCC 17
ATC Private Theater: 108 Person Capacity
Located on the basement level of the Advanced Technology Center (ATC), room AT 120 is a perfect space for a private screening or guest speaker event. AT 120 features full surround sound, theater seating, and a small risen stage.
Other Facilities
De Anza College offers several small meeting rooms, a dining hall, and conference rooms within our Hinsen Campus Center. We also offer a spacious outdoor area known as the Sunken Garden which can be used for several outdoor activities and events. Please note that at this time only the Dining Hall in the Hinsen Campus Center is available to external rentals.
Sunken Garden
The sunken garden is our primary outdoor facility at De Anza College and has been used for a wide variety of events such graduations, retirement parties, market places, and even weddings. The sunken garden is a historic landmark of Cupertino, being part of the original property before the College was established. The sunken garden's iconic fountain was constructed in 1991 and has been a staple of the campus ever since.
Conference Room A & B
The conference rooms can be booked individually or combined with the air wall removed. Both sides feature multi media systems complete with sound systems, microphones, and projection.
Conference Room A
Conference Room B
Dining Hall
Our main Dining Hall, located in the Hinsen Campus Center near the Main Quad, is an ideal location for serving guests after VPAC or other events on campus. This location has a 584 person capacity and has bathrooms located in the building.
* Please note that custodial charges are increased in this area, please speak with
the Rental Coordinator for more information.
Don Bautista Room
Fireside Lounge

El Clemente Room

Santa Cruz Room






























































